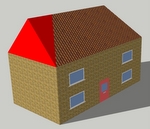Hip to Gable Loft Conversions
Introduction
 A hip to gable conversion involves making fairly major changes to the roof. The gable wall is built up to the ridge line and a
new section of roof is built to fill in the gap. As a general rule, houses with hip roofs tend to not have enough internal volume for
a conversion to be practical so a hip to gable conversion is the best solution.
A hip to gable conversion involves making fairly major changes to the roof. The gable wall is built up to the ridge line and a
new section of roof is built to fill in the gap. As a general rule, houses with hip roofs tend to not have enough internal volume for
a conversion to be practical so a hip to gable conversion is the best solution.
A new gable wall will be built either in masonary or studwork. There are several options for the finishing of the masonary gable wall, which include brickwork, blockwork with render or tiled. If the gable wall is built from studwork they are normally finished in render or tiled. For most people the preference of for the new gable wall to match the exisiting walls as much as possible. As a hip to gable conversion changes the outline of the roof planning permission may be required. You will need to determine if the conversion falls within your permitted development allowence. Once the roof has been extended the conversion is normally completed with either velux rooflights or a dormer.